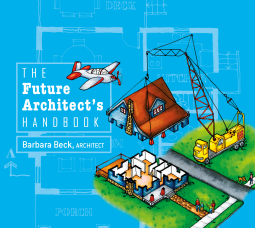
The Future Architect’s Handbook
by Barbara Beck
This title was previously available on NetGalley and is now archived.
Buy on Amazon
Buy on Bookshop.org
Buy on Waterstones
*This page contains affiliate links, so we may earn a small commission when you make a purchase through links on our site at no additional cost to you.
Send NetGalley books directly to your Kindle or Kindle app
1
To read on a Kindle or Kindle app, please add kindle@netgalley.com as an approved email address to receive files in your Amazon account. Click here for step-by-step instructions.
2
Also find your Kindle email address within your Amazon account, and enter it here.
Pub Date 28 Sep 2014 | Archive Date 27 Jan 2015
Description
For children with a passion for drawing, or dreams of creating buildings, this book explores how architects really work, taking the young reader through the entire process for planning and designing a house. Learn about an architect’s four main drawings: the Site Plan, Floor Plan, Section, and Elevation—including the concept of drawing each plan to scale. Aspiring architects discover design techniques, along with different, exciting architectural styles used today. All of this is brought to life in freehand, pen-and-ink architectural drawings that will inspire children to apply these lessons to their own designs. This book is the perfect introduction to architecture, revealing why buildings look and function as they do. While this creative book is ideal for the middle grades, ages 9-12, even adults will find it inspiring.
Advance Praise
No Advance Praise Available
No Advance Praise Available
Marketing Plan
No Marketing Info Available
No Marketing Info Available
Available Editions
| EDITION | Hardcover |
| ISBN | 9780764346767 |
| PRICE | $16.99 (USD) |





